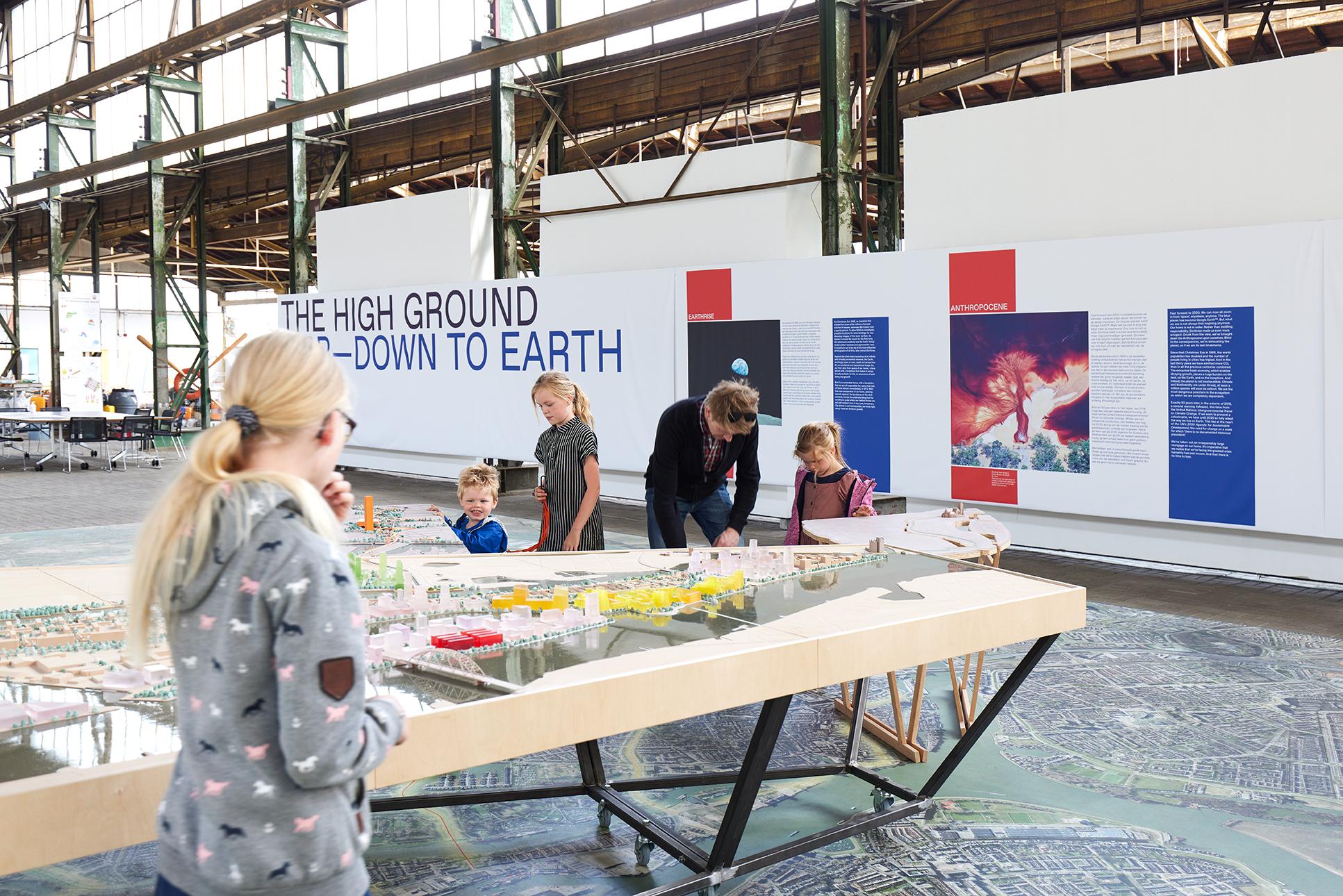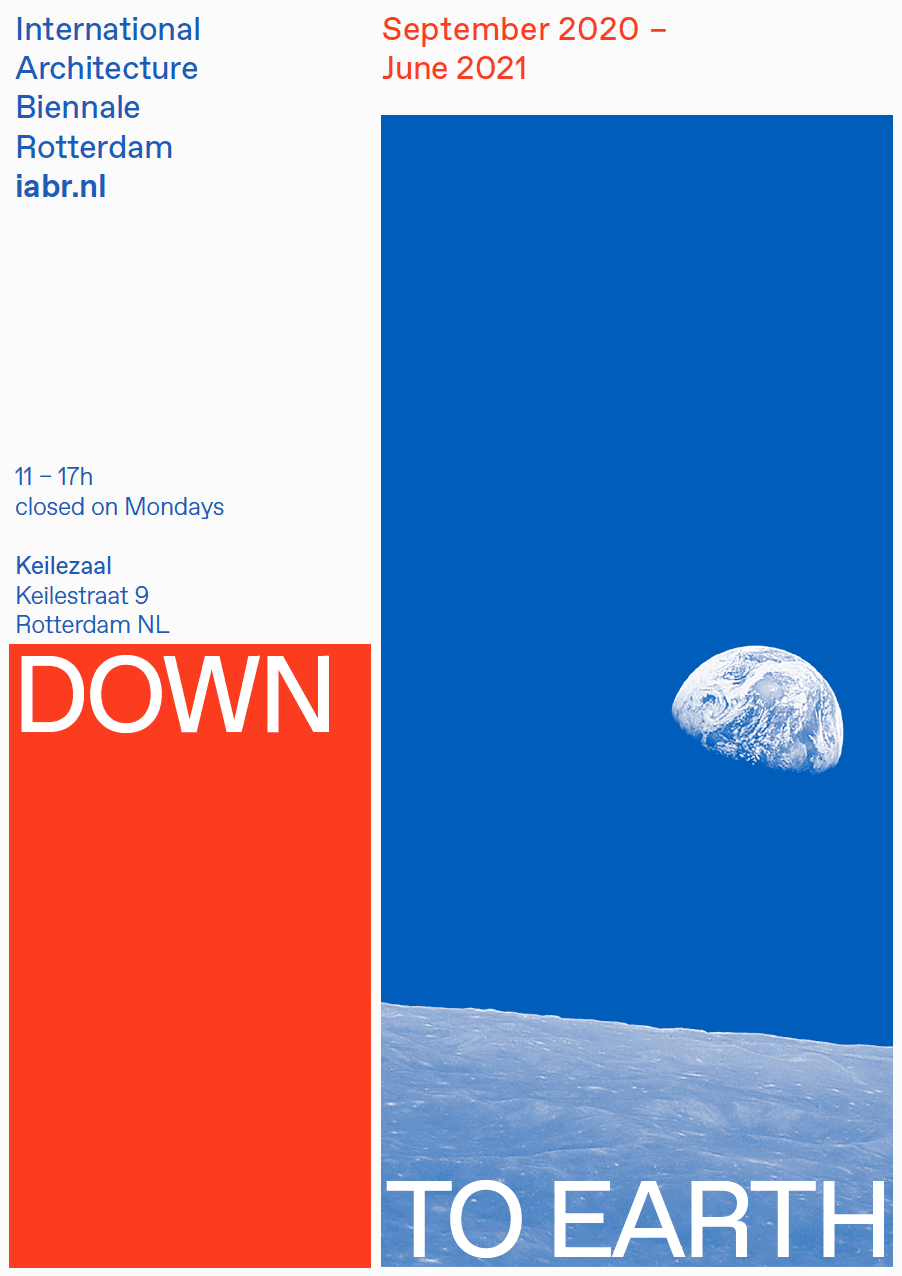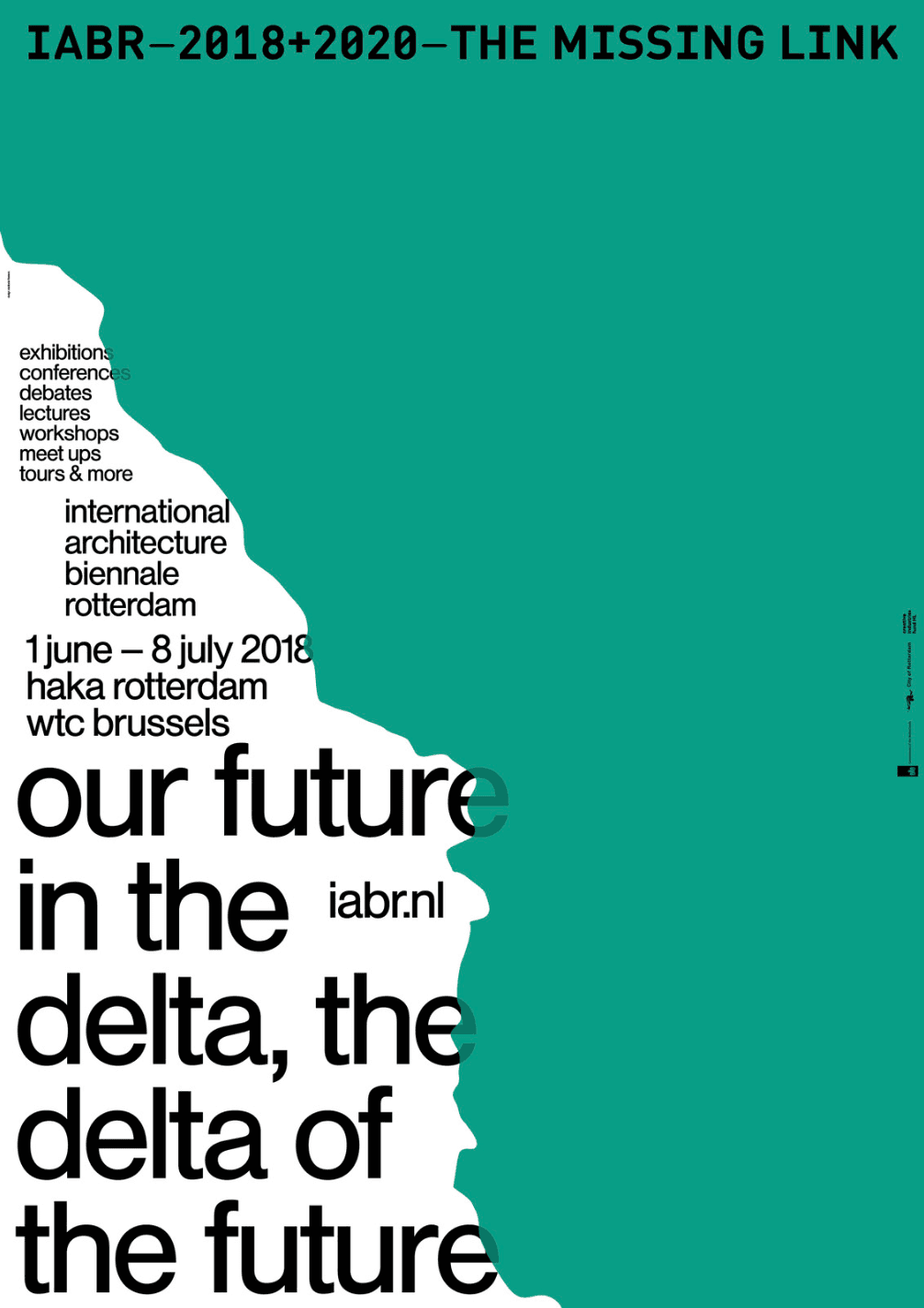Due to its location in the transition zone between sea and rivers, Dordrecht is vulnerable to flooding. It makes sense, therefore, that the city is constantly working to protect itself against water. Dordrecht needs a water safety strategy that considers the unlikely possibility that the dikes will break and the city will be flooded. The current advice for people who cannot leave the city is to flee to the attic. The IABR–Atelier Dordrecht has investigated whether De Staart, a high-lying city district outside the dikes, could offer a better and safer alternative, if it is set up as a large-scale temporary shelter. Atelier Dordrecht conducted research by design to explore the possibilities of equipping De Staart as a large-scale shelter to be used in the event of severe flooding. The research also addressed the question of whether this change could be used as a lever for the sustainable development of the area. De Staart is a place where solving (part of) the city’s building problems and sustainable area development can be optimally combined.
Research
Atelier – Dordrecht
Water Safety as Leverage for Sustainable Urban Development
2019 – 2021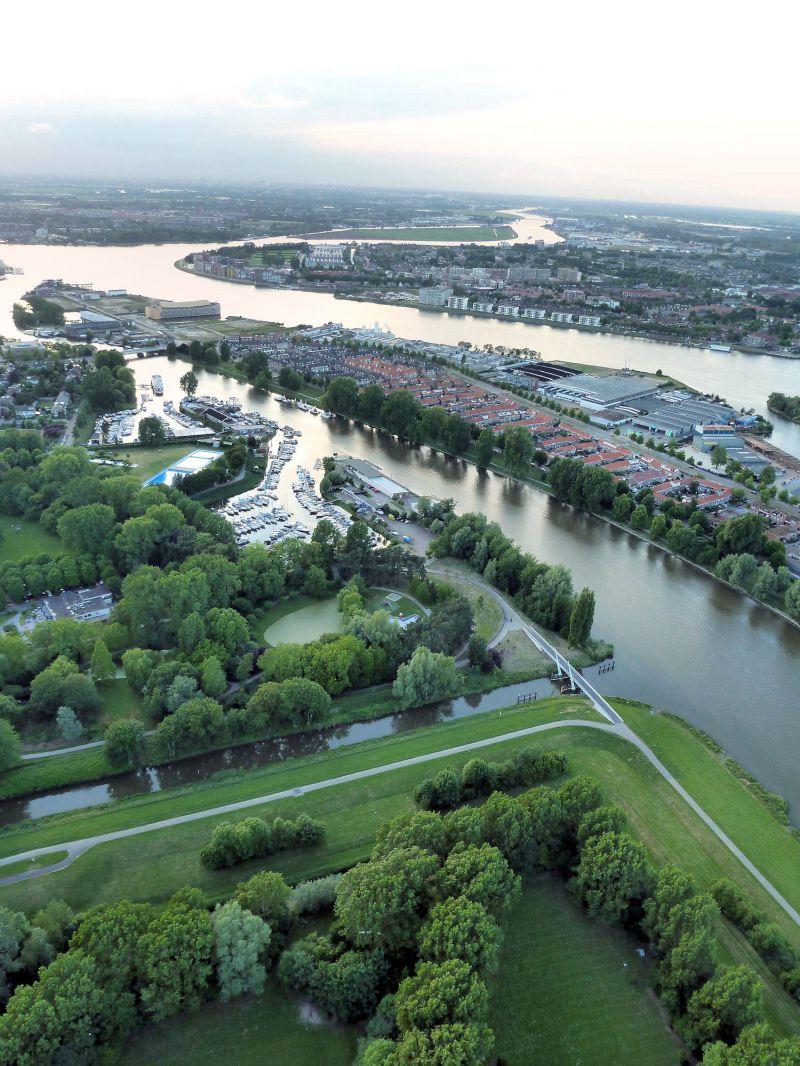
- Credits
Atelier Dordrecht presented its results in the exhibition ‘The High Ground’, part of the 9th edition of the Architecture Biennale Rotterdam, Down to Earth.
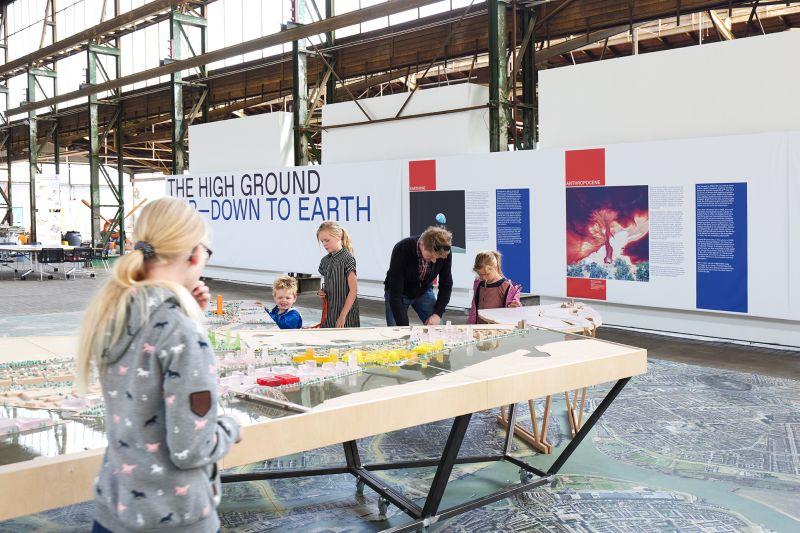
Because the Eiland van Dordrecht is vulnerable to flooding, the City of Dordrecht has been working on a multilayered safety strategy for years. This includes possible evacuation in the event of extreme storms that can only be predicted at short notice. In a worst-case scenario, only an estimated 20,000 of the island’s 120,000 residents would be able to leave in time. Those who remain will have to make their way to higher floors in the flooded area, a ‘vertical evacuation’ as the safety strategy calls it. But that many people cannot stay in their attics for long, and it is also relatively difficult to evacuate from there.
Fortunately, there is a viable alternative where better conditions reduce the risk of casualties, and that is to evacuate to higher ground outside the dikes. De Staart, the city district east of Dordrecht’s old city center, between the Wantij and the Beneden-Merwede, meets these conditions. And because it is easily accessible by water, it is ideally located for the next step in the evacuation: transporting people to safety in other parts of the country. Atelier Dordrecht studied this alternative under the direction of Adriaan Geuze (West 8).
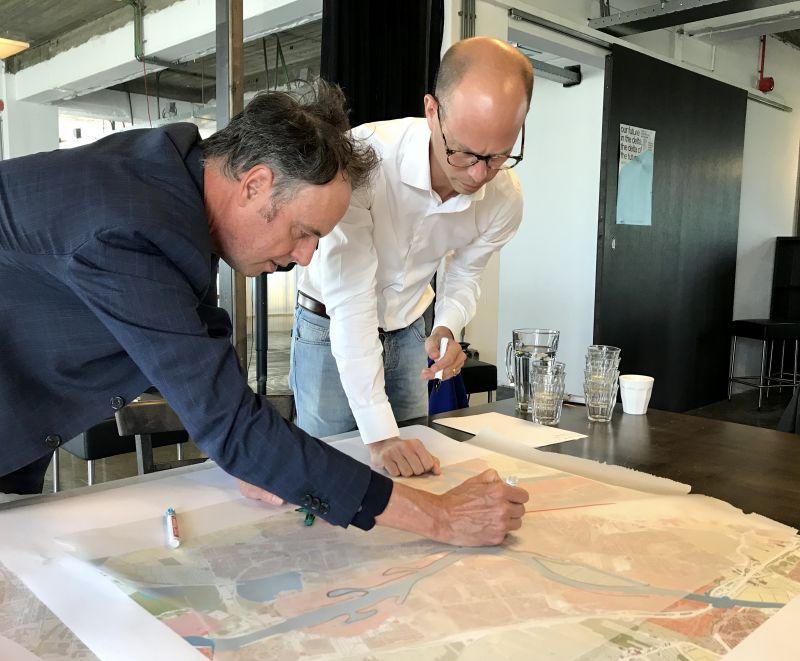
Because of its location, De Staart can provide shelter to a large number of flood refugees. But it is a complicated area. One half of De Staart is now a residential area – a socially deprived residential area, partly located on a former toxic waste dump – and one half an industrial area, with many chemical companies. It has a waste incinerator that supplies heat to the heating grid, a drinking water company, a large reservoir, and a prison. The location is unique, between two rivers, with the historical center nearby and the Biesbosch nature reserve just around the corner.
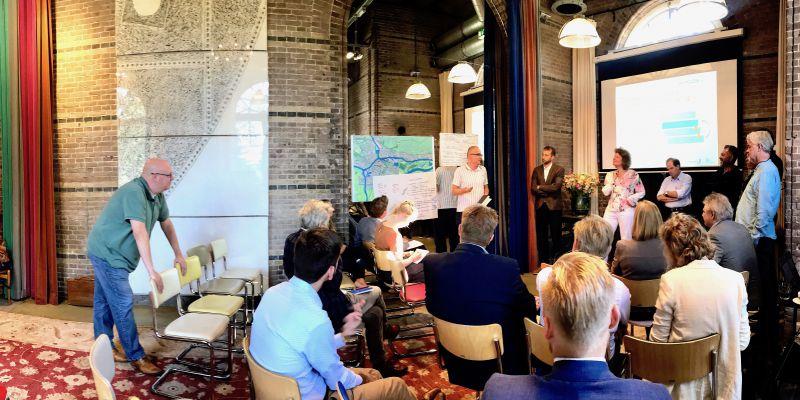
Atelier Dordrecht investigated how De Staart could be made to function as a safe, self-sufficient shelter in the event of an impending flood. This approach can be used as a lever to initiate sustainable area development, which also offers a solution to the city’s building problems. Dordrecht needs to find space for at least 6,000 new homes within the existing city limits. There is also a need to create jobs for the new manufacturing industry, to make space for the energy transition, and to create a new connection with water and nature.
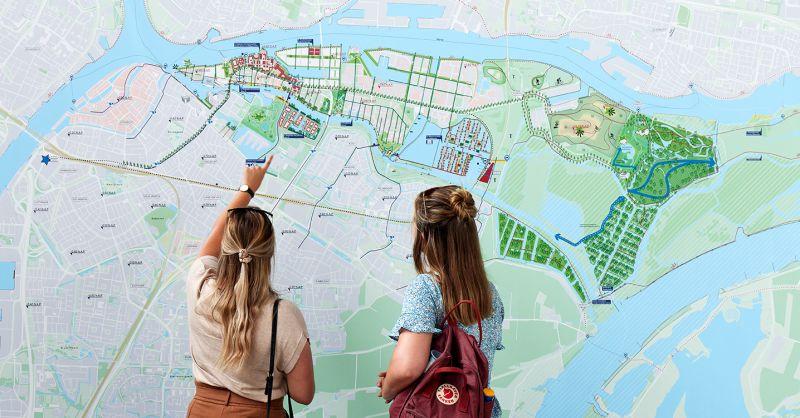
Results of Atelier Dordrecht: Map of Opportunities De Staart
The Map of Opportunities created by Adriaan Geuze (West 8), lead designer of IABR–Atelier Dordrecht, shows that the unique location of De Staart, on relatively high ground and surrounded by water, situated right next to the Biesbosch, also offers myriad possibilities. The area can start functioning as a new, sustainable living environment and as a refuge in the event of (water) emergencies. The water-safety-as-leverage approach calls for a focus on the outdoor space, on the emphasis of blue-green components, and on prioritizing good connections – on creating a flexible, sustainable, socially inclusive, and climate-adaptive framework for the development of De Staart.
First and foremost, De Staart needs to be lifted out of its isolation. Over and along the Getijdewater, the southern bank of the Wantij, new connections will provide slow traffic and pedestrians with direct access to and from the inner city, and open up the area’s crown jewel, the Biesbosch. The Wantij tidal park and the Dordttrack are the backbone of this development. They provide accessible, nature-friendly banks that can function as an evacuation route in the event of a catastrophe. New urban meeting places will be created along the waterfront, directly linked to various neighborhoods: the Staartpaviljoen, Zagerij Nachtegaal and an urban beach. The water banks will also be improved so that the unique biodiversity of the Biesbosch has a chance to flourish.
De Staart will then be transformed into a mixed and vital live-work area in various urban densities and with a twenty-first-century spectrum of subcultures, work locations, building types, and forms of dwelling; it is cooperative, collective, and individual, down to earth and amphibious. Renewable energy, such as solar and wind energy, is combined with aquathermal energy from the Wantij. Circularity is a condition. The future can start right now.
Atelier Dordrecht: substudies
In the spring of 2020 lead designer Adriaan Geuze, in consultation with the IABR and the City of Dordrecht, formulated the concrete design objectives of IABR–Atelier Dordrecht. Five distinct research assignments were given to design firms VenhoevenCS, Studio Donna van Milligen Bielke, EGM architects, PosadMaxwan and West 8. The firms were asked to include all of the United Nations Sustainable Development Goals in the design process.
The video's are only in Dutch.
Together with Ard de Vries Architects, Studio Donna van Milligen Bielke argues that the development of the outdoor space should be leading in a social and sustainable development of De Staart.
In daily use, the public space will function as a place to stay, with all the specific qualities required for that purpose. And in case of flooding, that same outdoor space has to transform quickly and efficiently into an effective infrastructure for evacuation.
PosadMaxwan: living on the water
With the design for a floating city in the former Grote Rug reservoir, design office PosadMaxwan investigated how development on the water can contribute to sustainable urbanization and at the same time create a unique living environment.
Whereas current water districts are often inaccessible, low-density residential enclaves, Waterstad De Grote Rug distinguishes itself by a mix of functions, attractive public spaces, and buildings of up to six stories high constructed sustainably of wood and floating on dismountable polystyrene modules. Energy is generated by water and wind, and rainwater is collected for use in the homes. Transportation is by foot over a dense network of piers and by means of a public, electric shared-boat system. Space for cars is unneeded, so that high density can be combined with green, biodiverse outdoor space. Centrally located in each neighborhood is a hub where amenities, vegetable gardens, and workplaces are shared, so that a sustainable, inclusive community can emerge on the water.
West 8: increase potential
From the perspective of water safety, fast connections are needed. Design office West 8 therefore proposes a new recreational (cycling) route, the Dordttrack, that will run from the center of Dordrecht across De Staart to Gorinchem, connecting various locations in the region.
Thanks to this increase in scale, neighborhood centers acquire an urban importance as well. For example, a community center could be transformed into a pavilion with a beach that can be visited from anywhere in the region. Biodiversity can also receive more attention. Sloping banks make the water more accessible and expand the recreational possibilities: the Wantij becomes the ultimate playground. Small-scale recreational areas can be given a second function thanks to the water-safety-as-leverage approach. This not only increases their appeal and potential for everyday use, but during an evacuation they can be used as crucial central distribution hubs that many people will already know how to find relatively easily.
EGM: build for flexibility
To turn De Staart into a high-density city with numerous additional functions, that is also able to serve as a temporary refuge in the event of an emergency, requires a flexible building type. EGM architects designed a multifunctional and energy-neutral building that can be produced economically and quickly.
This sustainable building is attractive to different types of residents. The multifunctional base is ideal for start-up companies, as rents can remain low. The building is composed of different modules, a standard unit can be divided, combined, and expanded in different ways, to facilitate different living needs. Above the base, space has been reserved that can be filled with public functions, also for people from the neighborhood who don’t live or work in the building, while a large number of evacuees can be accommodated here in times of flooding. Inside are a market square and meeting places, among other things, and the green roof offers space for urban farming. The result is a rich and diverse live-work complex that facilitates cooperation and community, also in times of catastrophe.
VenhoevenCS: choose to connect
The water-safety-as-leverage approach emphasizes the need for good connections because evacuees must always be able to access De Staart quickly, albeit not by car. The IABR–Atelier therefore proposes the construction of three new bridges across the Wantij. This would improve accessibility to De Staart for slow traffic and lift the area out of its current isolation.
Design office VenhoevenCS’s research focused on what this means for the mobility system. They recommend the establishment of a new, very recognizable route to better connect De Staart with the rest of Dordrecht. In case of a disaster, it can function as a safe and familiar escape route for everyone. New facilities along the route, such as a theater or a mobility hub, can function as a first refuge hub for evacuees in the event of a disaster, whereas they serve as connecting elements in the everyday urban fabric. Integrating the route into the new Stadspark XL creates a scenic connection with the Dordtse Biesbosch. The slender construction, built with sustainable materials, creates an attractive alternative to car traffic with new, direct connections that remove existing barriers in the city. In this way, slow traffic in Dordrecht becomes fast, and facilities in neighborhoods linked to the route become more accessible.
