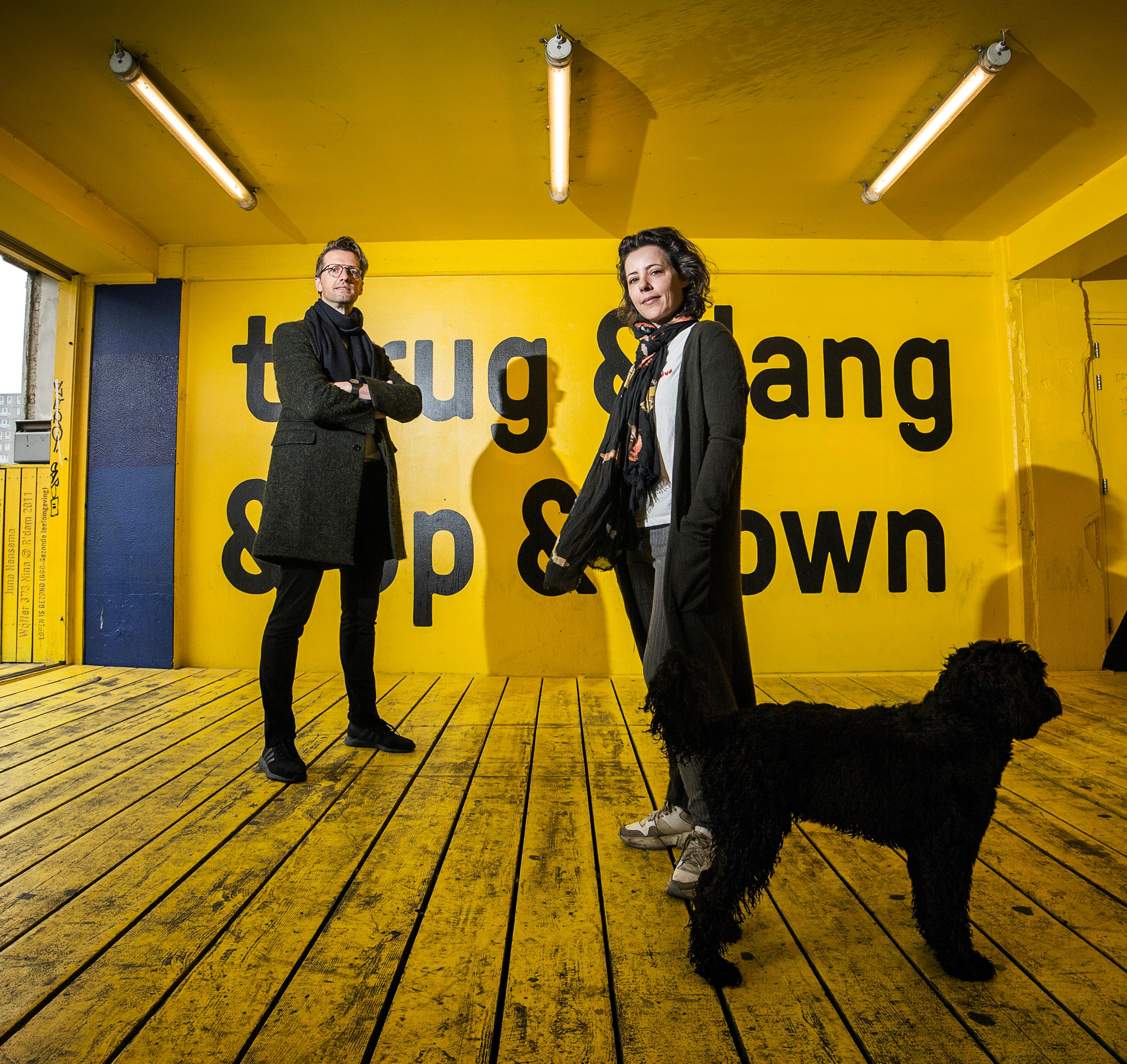Located in the heart of Rotterdam-Zuid, the pre-war Bloemhof district is home to a rich cultural mix of more than 150 different nationalities. This diversity, combined with the challenges posed by low incomes, sustainability issues, and foundation problems make Bloemhof a complex but exemplary case of urban transformation in the face of climate change and social inequality. The multiple issues are specifically investigated, but have generic elements and lessons for other neighbourhoods in the Netherlands through an integrated design assignment that combines technical innovation with social involvement.
Research
Atelier Bloemhof
Grounded Living
2024 – 2026
- Credits
Taking a holistic approach, Atelier Bloemhof’s research by design focuses not only on the immediate need for sustainable housing and infrastructure, but also on strengthening the community and the local ecosystem. Equating solutions that involve residents with solutions that involve technology creates a dialogue that is essential to achieving a future-proof urban environment. As a living laboratory, Atelier Bloemhof uses design, dialogue and testing to investigate how circular, biobased building technology, energy efficiency, and water management can be integrated in a large-scale district transformation with a focus on new forms of housing and the human scale.
The approach adopted by Atelier Bloemhof creates a unique opportunity to use research by design as a tool to achieve social inclusion and ecological innovation. This project goes beyond traditional participatory methods by using design as a tool for engagement and imagination, leading to a shared understanding and common vision for the future of Bloemhof. Focusing on diversity and sustainability, the Atelier seeks to provide examples of how cities can address complex social and environmental challenges by harnessing the power of community and innovative design.
About ZUS
With their office ZUS [Zones Urbaines Sensibles], the duo Van Boxel & Koreman works on solicited and unsolicited design and research at the intersection of architecture, urban design, and landscape design. Founded in 2001, the office consists of an international and multidisciplinary team of 35 people. ZUS operates from the self-initiated Stadslaboratorium Schieblock – Test Site Rotterdam – and the recently completed Polderlab in Delft. From here, they develop and apply new ideas and methods for cities and landscapes in numerous projects at home and abroad. Recent projects such as Fritz District Munich, Stadsbos Eindhoven, Lelystad ZuiderC, Re-public Chair, and Kooij Factory demonstrate the broad spectrum in which ZUS designs, with ecological and social agendas setting the tone. Van Boxel & Koreman were part of the Curator Team of the 5th IABR: Making City and co-founders of the Ministry of Make! For their cross-border work, they have received the Rotterdam Maaskant Prize, the Berlin Urban Intervention Award, and the Gulden Feniks, and they have been nominated for the Mies van der Rohe Award. Their work has been exhibited widely, including at the Guggenheim New York, the V&A London, and, for ZUS’s first solo exhibition, at the Museo de’Antioquia in Medellin. Their latest book City of Permanent Temporality describes over 20 years of thinking by design at Test Site Rotterdam.
