The exhibition Open City, Designing Coexistence consists of several chapters. For the occasion, the large exhibition hall of the Netherlands Architecture Institute (NAi) is directly connected to the street, literally opening the building to the city of Rotterdam. Visitors enter into a dynamic public forum presenting introductory exhibitions and public activities. The Forum reflects a way of thinking about what an Open City is or could be. This entails questions such as migration, diversity, social and cultural differences, and the way in which architects and urban designers can meet these challenges within their designs. From the Forum, visitors enter the sub exhibitions.
Exhibition
Open City
Designing Coexistence
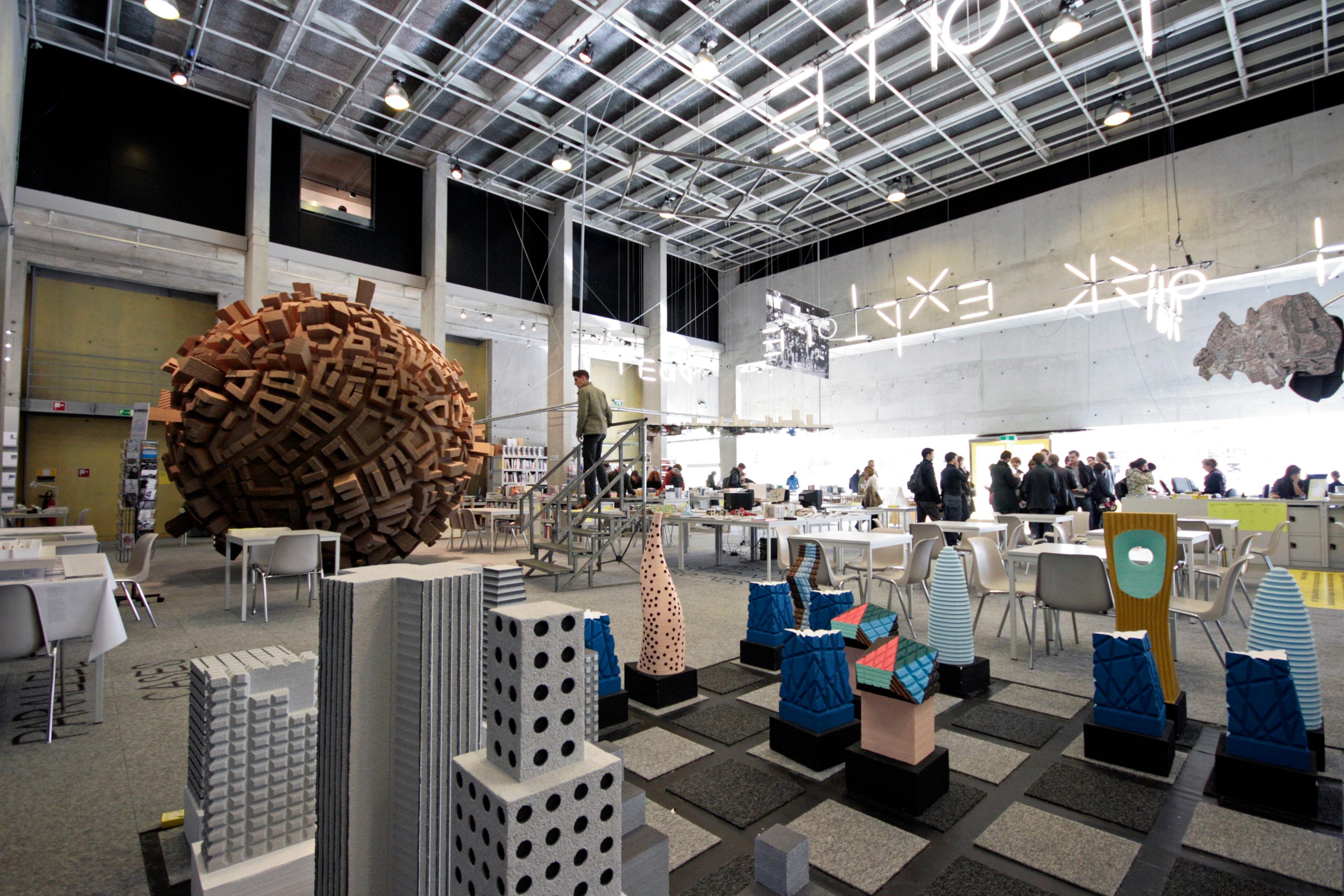
- from September 25, 2009 to January 10, 2010
- Nederlands Architectuurinstituut (NAi)
- Museumpark 25, Rotterdam
- Credits
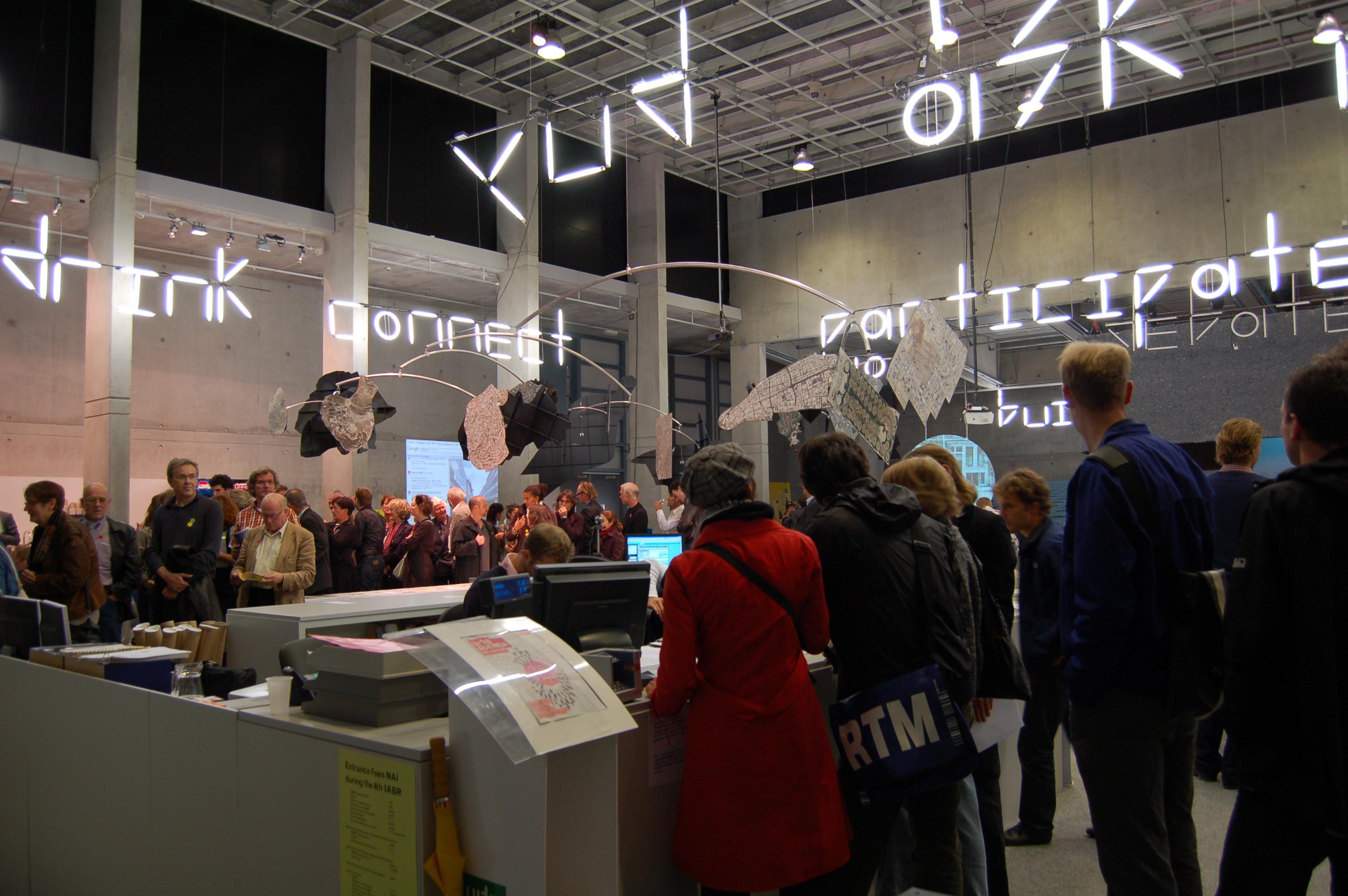
Open City - Designing Coexistence
The Open City is about access. Access to resources that can enrich city life, such as mobility, communication, knowledge, education, health care, housing, work and social networks. The quality of the Open City is therefore also determined by facilitating such access, and the degree of freedom and convenience people have in utilizing these resources. Architects do not create society, but they can help create some of the conditions for an open society.
Strolling past the various presentations, visitors to the Forum encounter “urban” facilities, including a café, a bookshop, a library, and a hall for lectures, films and debates named “The Hood”.
Maakbaarheid
The rediscovery of the urban project in Rotterdam: in search of a new credibility for architecture and urban development following the financial crisis of 2008.
Maakbaarheid, which can best be translated as “makeability”, is a polemical vision of the City of Rotterdam. The paradox of Rotterdam is that the Municipality has always claimed to know what the city should be, but not what the city actually is. Not knowing one’s real identity means not being able to know what one wants to be. The exhibition consists of three parts. The manifesto Make No Big Plans argues that the time is not yet right for the Big Solution, but rather argues for architectural interventions on a scale that still allows for perspective. The film Story of an Open City shows, how time has left its mark on the city’s structure. With Facts on the Ground, Crimson and its partners make a pragmatic effort to get the discussion about “maakbaarheid” going. Projects have been designated at nine locations in Rotterdam; together they serve as a repair kit for the fragmented city.
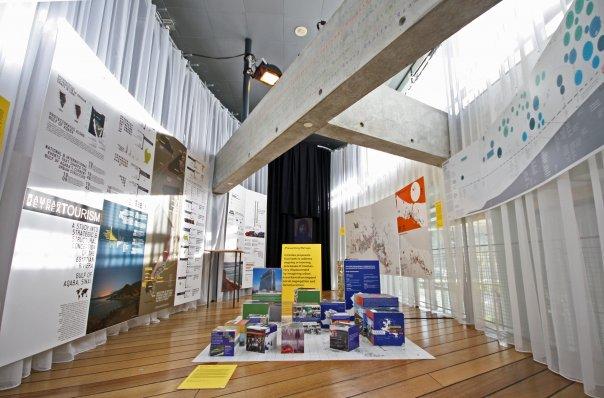
Refuge - Architectural Propositions for Unbound Spaces
Refuge, a safe haven, describes a place where people come together to escape from hunger, violence and poverty. Refuge can also suggest escapism – a desire to withdraw from the hectic ways of the city and to flee to an exclusive, gated neighborhood. One finds both kinds of safe havens in the Middle East and the southern Mediterranean, sometimes right next to each other. What kind of challenge does an architect or urbanist face when all the norms have fallen by the wayside and he cannot rely on processes and conditions under which architecture normally proceeds? Refuge calls for alternative, pragmatic and simple design strategies to overcome the destructive forces of flight and escapism.
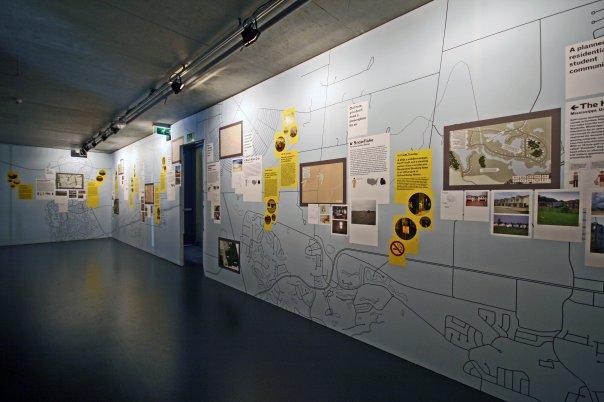
Reciprocity - Urban Bartering Strategies in Jakarta
In developing countries, the informal economy – frequently simply referred to as bartering – is often more important than the official economy. The importance of this informal process will increase dramatically in the coming years as the cities in poor countries undergo explosive population growth. Reciprocity in Gallery 2 examines how this system of barter and returning of favors affects the infrastructure and vitality of the city of Jakarta. The capital of Indonesia is a rich and complex example of this urban bartering network. A large majority of the population receives its wages in kind, and creates its own alternative chain of supply and demand.
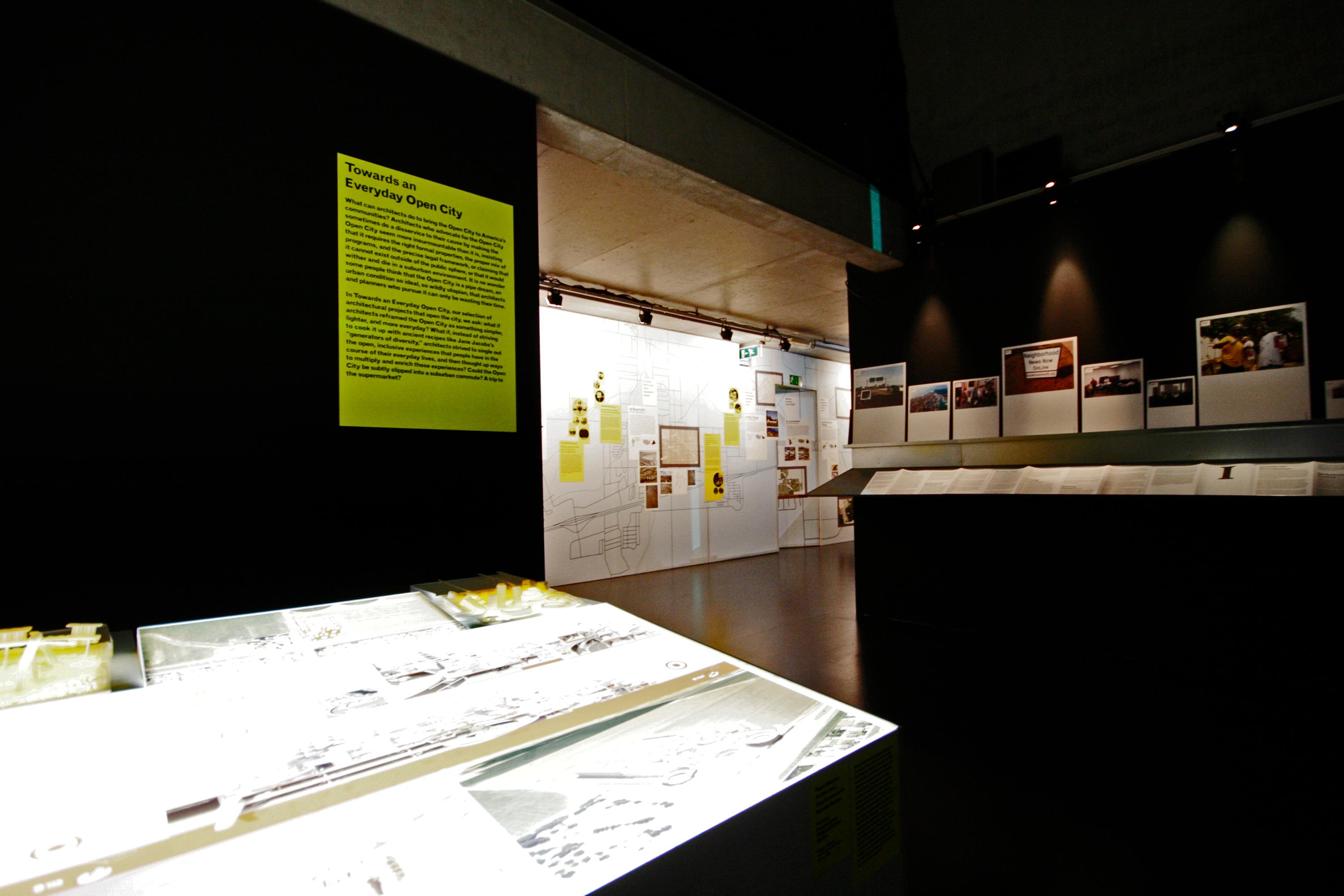
Community - The American Way of Living
American society, especially in the suburbs, is extremely segregated – at least, that is the story often told. But when one studies the suburbs closely, the Open City turns up in places where no one would expect it, such as in shopping malls, parking places, churches, and sports complexes – places usually not set up to stimulate a process of integration, but which in practice fulfill that role.
The exhibition Community in Gallery 2 is designed as a dictionary, consisting of 101 “weapons” that architects, project developers, urban planners, politicians and action groups can employ for or against the Open City. The 101 “weapons” are part of The Arsenal of Exclusion/Inclusion collection. Visitors can examine them in alphabetical order or choose from five thematic tours.
Squat - The Informal City under Development
Worldwide more than one billion people live in slums, ramshackle huts, squats, tents and cardboard boxes – as well as in abandoned high rises and derelict apartment buildings. These so-called informal cities are incredibly varied, growing in number and pose very specific challenges. How can architects and urbanists contribute to the socially and ecologically sustainable development of these urban areas?
The Squat exhibition in Gallery 3 has two main themes. Construction of Knowledge centers on urbaninform.net, an internet platform for inhabitants of informal settlements to further the exchange of experiences and solutions. Construction of the City focuses on projects in two megacities: Kotebe Hanna Mariam in Addis Ababa, the capital of Ethiopia; and Paraisópolis, with its 60,000 inhabitants forming one of the largest informal settlements in the Brazilian metropolis of São Paulo.
Collective - Architecture and Mass-production
In the Soviet Union from 1956 to 1989, fifty million standard flats were erected in districts known as “Microrayons”. After the collapse of the socialist regime, these uniform districts are facing a crisis in public space, as no one takes responsibility for them anymore. Yet, according to the Collective exhibition in Gallery 3, there is no need to fear mass production in architecture.
Collective - Architecture and Mass-production argues that one should combine the best features of mass production with the “Western” idea of designing individual building lots. The essence of Collective’s proposed solution is not to design each site as such, but to develop a standard for all sizes of sites – just as for example in the shoe industry, which has developed a standard for shoe sizes. Such an approach will thus result in greater variety rather than uniformity, and this will in turn work to the advantage of the quality of public space.

