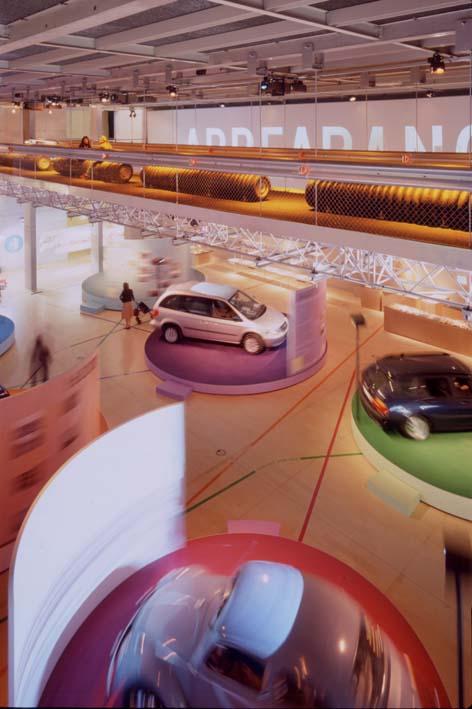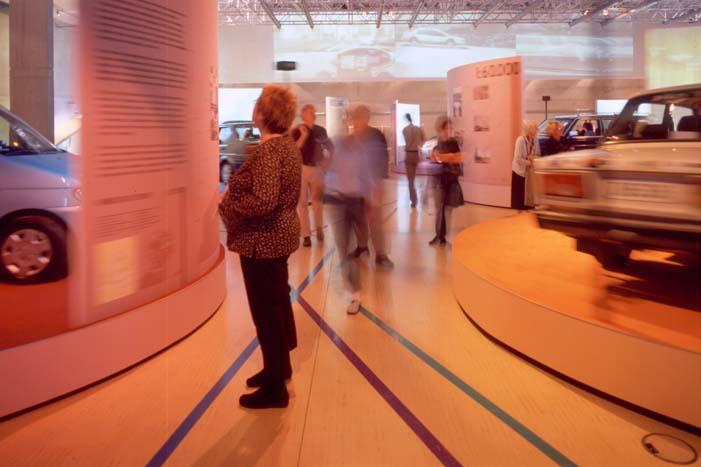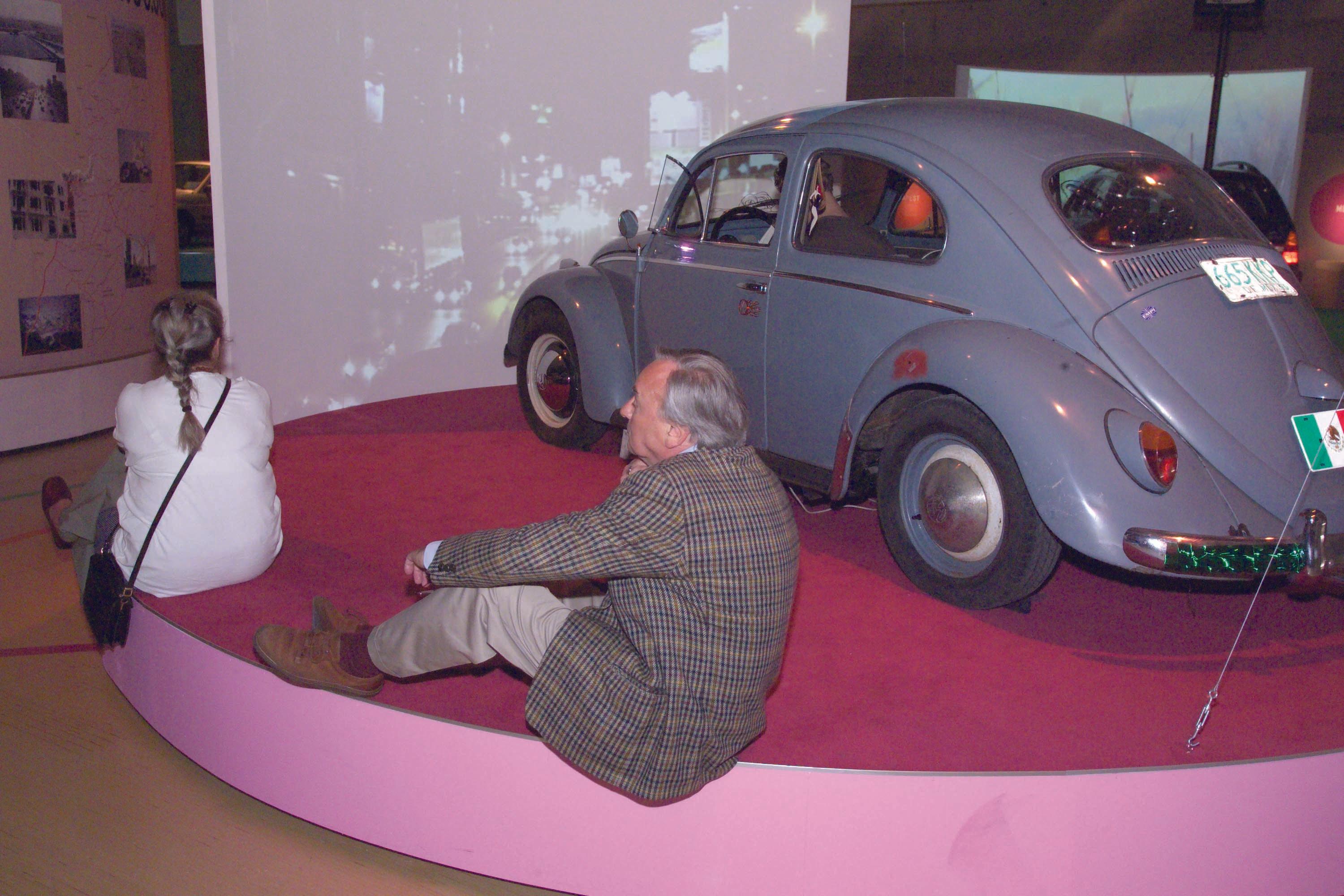The context of the World Avenue research project is the changing theoretical debate surrounding mobility. After dozens of years of stagnation, with quantitative problem-solving approaches and formal organisation models, the discussion about mobility today is inspired by Urban Planning and Architecture. But although the realization is increasing that mobility forms part of a changing view of both the physical components as well as the social processes of the developed environment, there is still a lot to be done. Ever since the end of the nineteenth-century, the production and consumption of cars has both irritated and intrigued architects, city planners, designers, theoreticians, governments, companies, trade unions, demonstrators and activists. As a figure in the modern landscape, the car links the most important interests and themes of modernity. But however important the car is, the core of present-day architectural research – including World Avenue – entails going beyond the car itself and looking at the underlying concepts of mobility in relation to the design of the urban space and urban culture.
Exhibition
World Avenue

- from May 7 to July 7, 2003
- Nederlands Architectuurinstituut (NAi)
- Museumpark 25, Rotterdam
- Credits


Worldwide, under increasing pressure, cities endeavour to adapt to the new modus operandi of their inhabitants whilst preserving a sustainable future. This process of adaptation covers different, interconnected levels, from politics, planning and design to social and cultural aspects. Mobility is a broad trend that underlies these dimensions. The subject of “mobility” challenges urban designers and architects to sharpen their “tools” and to formulate the assignment for the future of the city and the landscape in a new, interdisciplinary manner.
The question, “What is infrastructure today?”, is accompanied by questions such as, “What is an urban project?; What is its role?; What are the mechanisms of the process?; What are the most important factors to be taken into account with the integration of infrastructure?; What are the techniques?” Architects and urban designers no longer stand alone, but work in interdisciplinary teams on increasingly complex technical programmatic problems of the urban project and, moreover, they work together with various parties on the decision-making process. Do we have suitable instruments for this task? And if not, can we describe what these are?
This study into the present space for mobility addresses these questions with the aid of an international and interdisciplinary analysis. For approximately one year nine research teams from eleven universities have worked on this project. Each team examined the various questions that mobility raises, based on local circumstances. The objective was to examine the idea of mobility in a broader geographic and theoretical context than the standard approach adopted by most architecture study programmes. Each research team selected one area and on the basis of this examined the content and context of mobility. At the same time, the original research question into the way in which mobility shapes urban culture, and the present and future role of architecture in this context, create in turn other questions ensuing from the specific circumstances of each study.
The participating universities drew up teams of researchers and designers, each responsible for examining and portraying a vital mobility route, on average one hundred kilometres long, according to a fixed research format – under the supervision of Delft University of Technology. Each university also wrote an essay examining further the questions posed.
The results of the international research by the World Avenue design project are published in the book “Mobility: A Room With A View” (NAi Uitgevers, 2003) and exhibited as the main exhibition of the International Architecture Biennial Rotterdam in the Nederlands Architectuurinstituut. In addition to these analyses, the design proposals and innovatory ideas of the nine design teams for a ten kilometre long fragment of the mobility route selected are on display at the NAi.

